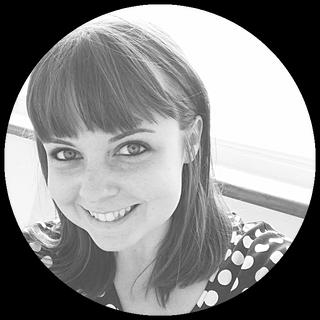THE BEFORE TOUR
- Emma
- Jan 4, 2018
- 2 min read
On the day we completed on the house, I went round and took pictures of each room, to document the "before' version of the house. We're going to be making lots of changes in each room, so we wanted to make sure we have a record of how it all looked at the start, so once its all finished we can look back and see how much we've done.
THE LOUNGE


The front door opens straight in to the lounge, but its already been extended 3' out to the front, so it feels lovely and spacious when you walk in. We'll be re-decorating the whole room, re-building the cupboard, removing the fireplace and adding shelves in its place.
THE DINING ROOM


The stairs come down the middle of the house, separating the dining room for the lounge but keeping it feeling open and bright. In this room we're going to replace the two cupboard doors, fully re-decorate and re-design the fireplace.
THE KITCHEN


The kitchen is an extension that has been added on to the back of the house (this is an old victorian terrace so was originally just a 2 up 2 down). This room will be completely ripped out and we'll start from scratch with a brand new kitchen.
THE BATHROOM

The bathroom is another extension which has been added on behind the kitchen. There's a small lobby area and the back door between the two rooms, which will house a tumble dryer and some extra storage.
MASTER BEDROOM


The master bedroom is at the front of the house, and leads up to the loft room. Again we'll be completely redecorating and tidying everything up.
SPARE BEDROOM


The second bedroom is at the rear of the house. We'll be adding a wall here making the bedroom slightly smaller but adding a toilet to this floor of the house.
LOFT ROOM

The loft room will serve as Emma's home studio, and will also house Jamie's dartboard. We're adding some insulation here and giving everything a fresh coat of paint.
GARDEN



The garden will be last on our list of jobs, as we need to get the house ready to live in first, but its actually the area we are clearest on what we want! We have plans for a garden inspired by a beautiful restaurant we visited in Italy, and we'll even be including a built-in pizza oven and barbecue!
So thats a very brief overview of the house and our plan for each room. Of course there's a lot more involved than that, and plenty of "boring" jobs that need to be done as well.
First up, adding insulation to the loft!





Comments